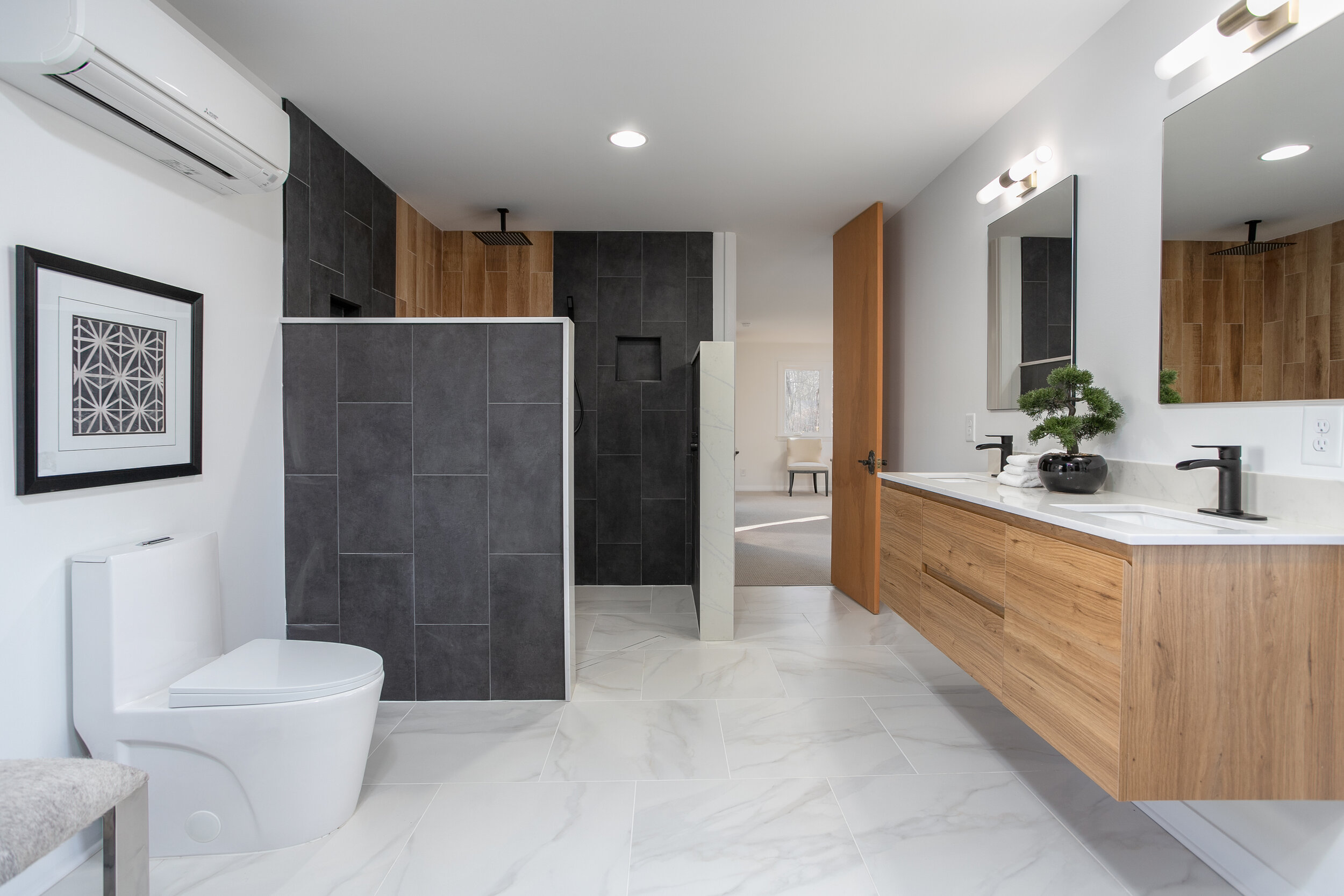Every week, I photograph between 25-30 properties be it for MLS listings or commercial purposes. In this instance however, I had the opportunity to photograph a very unique home with an incredible story. This home. located in the heart of Greensboro, is located at 117 Keeling Road W and is known as the Thomas Edgar Sikes, Jr House.
MID-CENTURY MODERN MARVEL
It was 1957 when Greensboro's most prominent oral surgeon commissioned a Czech refugee olympian, whose architectural star was on the rise, to create a modern masterpiece that would serve as much more than a home for his family.
Built in 1958 by Greensboro's most important builder, Dr. Thomas Edgar Sikes, Jr. and his wife Betty Gale brought Greensboro's Hamilton Lakes an example of how a house can help its humans be the best they can possibly be. Architect Jaroslav Jan Kabatnik dropped hints in the home that he believed people are the best versions of themselves when being social.
From it's giant open living spaces extending out from the hallmark Frank Lloyd Wright center hearth, the compression of the kitchen and bedrooms help explain Kabatnik's intention that these are not areas where you should spend your family's valuable time. You organically find yourself drawn into the home's open spaces where you can entertain, share, teach, learn and grow in the company of others. It is perfect for entertainment.
PRAIRIE STYLE
117 Keeling West is the quintessential example of modern architecture's Prairie Style made famous by renowned American architect Frank Lloyd Wright. It was a bold, new approach to architecture -- a revolt really, against what Wright considered too much European influence in American home building.
The Prairie Style is notably what many consider the first Americanized version of architecture with an abstract interpretation inspired by the American midwest.
It celebrates the vast, open horizontal features of the midwest horizon. With their suppressed chimneys, open spaces that flow into one another among many windows, prairie homes spread outward from a central hearth, a hallmark of Frank Lloyd Wright's work.
Wrapped in stone and stucco with low, long and quietly flat rooflines with accentuated overhangs, prairie homes seem to hug the earth, as if they rose up from the horizon itself presenting a unique vocabulary in geometric shape and pattern. Prairie homes represent a definite shift in design from the traditional houses of the day that it is still valid, alive and pertinent today. Timeless.
Wright understood that prairie homes require a certain type of person living with the walls. He said it required "an American man of business with unspoiled instincts and ideals." It's as if he was describing 117 Keeling W's namesake, Thomas Edgar Sikes, Jr., without ever meeting him.
Some key elements of prairie style you will clearly see with the Sikes house include:
Open spaces that flow effortlessly in and out of one another with lots of light.
Built-in furniture that serves a second function, like storage.
Horizontal lines.
Flat roof with long, large overhangs.
Exploration of simple mixing of materials (stone, stucco, iron, glass and lots of wood stained to let its character show through).
Rows or "ribbons" of windows that allow the outside to be influenced by the life inside the home.
Some of the most famous prairie style homes include:
Sunnylands, Palm Springs CA
The Robie House, Chicago IL
Frank W. Thomas House, Oak Park IL
Listed with Jeff Varner of Keller Williams Realty.

















